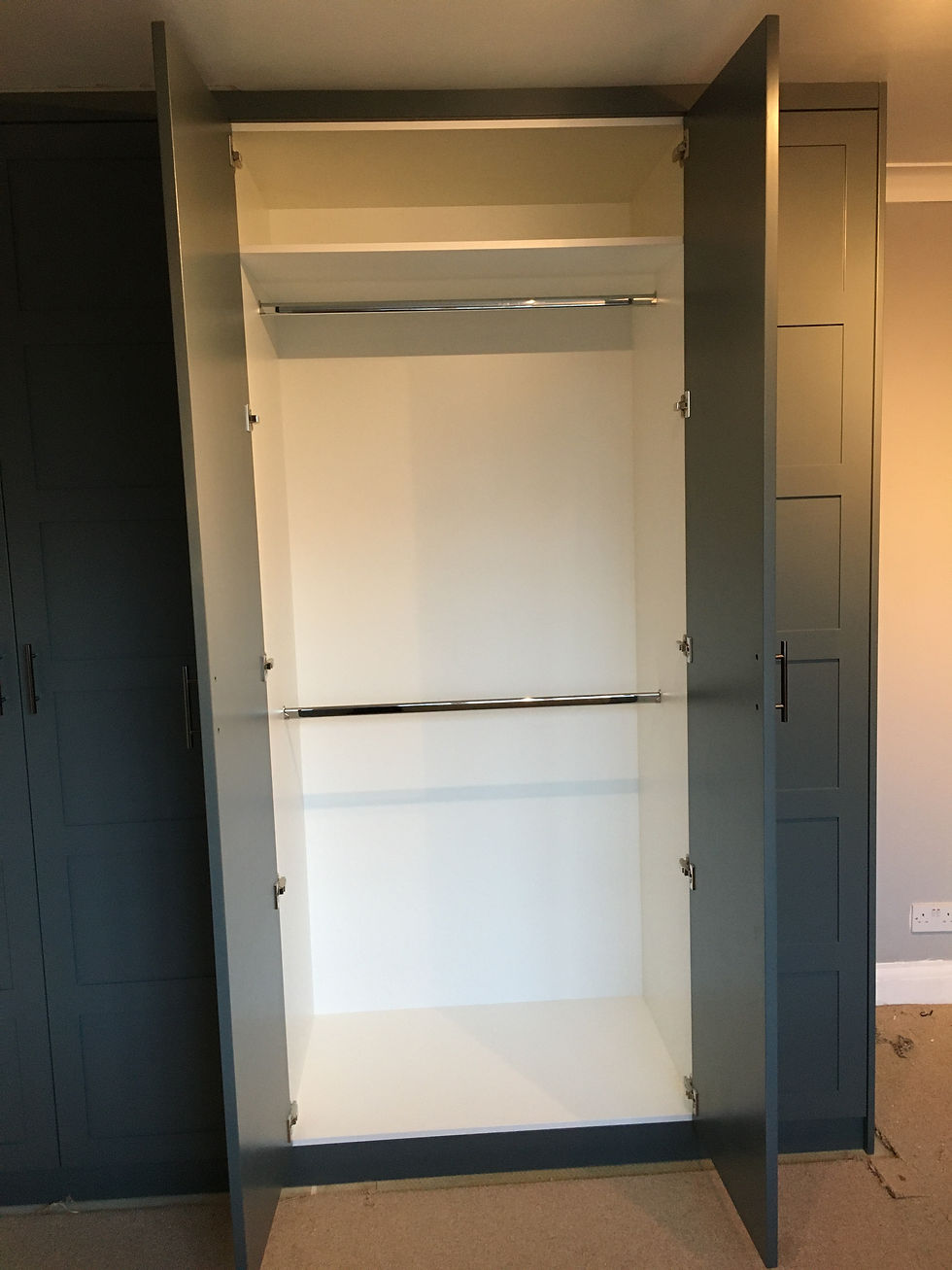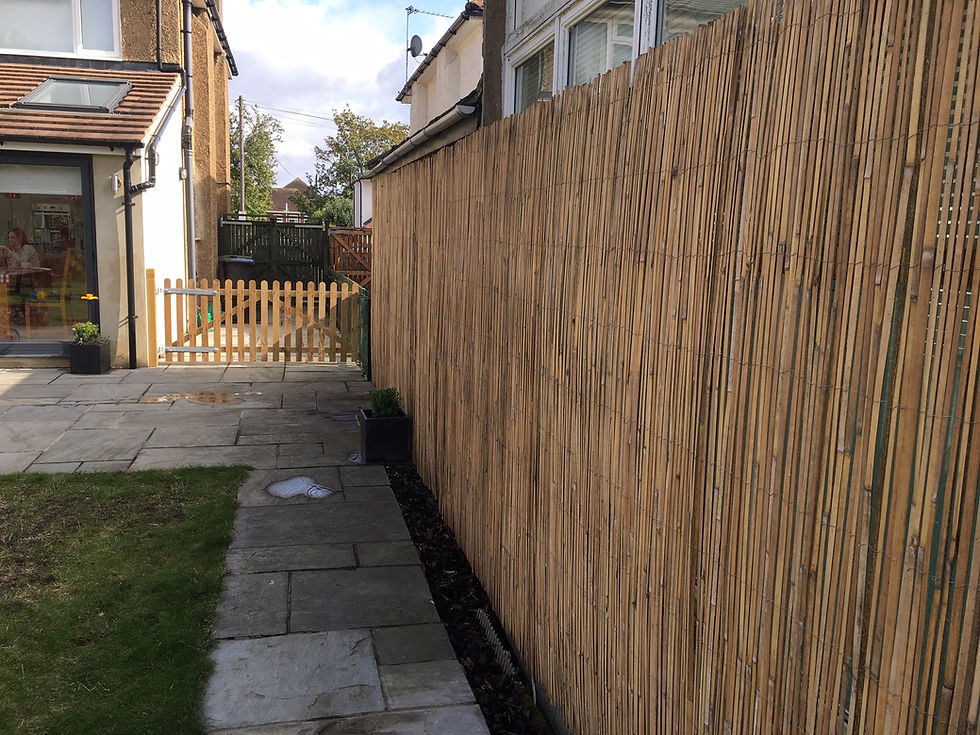
GALLERY
Please take a look through the gallery to see examples of my work
Wardrobe Furniture Build
I was asked to build some fitted wardrobes which would fit around the water tank and associated pipework in the corner of the room. The carcasses are made from melamine faced chipboard with ABS edging. These were all CNC cut for accuracy. The panelled doors and trim are made from moisture resistant MDF and sprayed with Sayerlack paint which is very hard wearing, and colour matched to Farrow & Ball Downpipe. All doors mounted on soft close concealed hinges.








Alcove Furniture Build
This was a build of two fitted alcove cupboards and four floating shelves. The cupboard carcasses are made from birch ply and oiled for a fine finish. The birch gives the cabinets much more strength than MDF, and look great in a natural finish. The power sockets and TV sockets have been fitted to the inside of the cabinet for easy access. The floating shelves are 55mm deep and incredibly stiff so they will not bend under load. The whole lot has been hand painted in Farrow & Ball Estate Eggshell.








Balcony Repair
This juliet balcony had completely rotted away at the bottom. The bottom of the post and the two bottom rails were rotten through. I made two new bottom rails and notched them to fit the original spindles. I cut the post as the top half was in good shape and firmly attached to the roof section. The new lower part of the post was fixed with a cross half joint. I added a small sacrificial plinth under the post so that if it ends up starting to rot the plinth can be replaced rather than having to replace the post again.




Hall, Landing & Stairs
The client was having exposed floorboards so I fitted insulation boards to reduce drafts and increase the warmth. Next the floor boards were refitted along with some new boards to replace broken ones. These were then sanded in preparation for paint. The walls were not in a great state but there was not enough budget for a complete re-plaster so I hung lining paper before painting the walls and ceilings. All woodwork was taken back to bare wood and painted eggshell white. The floor was painted with Dulux floor paint. The job was finished off by fitting new lighting, switches and sockets.




Kitchen Fitting
This client had just had an extension to the rear of their house and asked me to fit their kitchen. I painted the fresh plaster and levelled the floor and installed plumbing and wiring services before assembling and fitting the units. I cut and fit the worktops and installed the white goods along with plumbing in the sink. This kitchen was built around an underfloor heating pump so I modified the rear of the end cupboard to house the pump whilst still keeping the cupboard neat and clean inside. Once complete I tiled the walls and laid the flooring.




Garage Build
This was a bespoke garage build at the bottom of a garden. It needed to store vehicles and have workshop space. This required deep footings and raft type concrete base. These were dug with reinforcement mesh being installed before pouring the concrete. The garage was constructed using 4x2 treated timbers set on a dwarf wall to keep any moisture away from the timber. The walls were faced with 18mm OSB board before installing a vapour barrier and exterior cladding. The walls and ceiling were insulated with rockwool before being clad with plasterboard. The flat roof is covered in a single sheet of EPDM rubber. This has a life span of around 50 years, much greater than roofing felt. I then made two sets of bi-folding doors. I fabricated steel frames clad with birch ply which I routed to give a panelled effect. These allow single door access to the garage for everyday use with the possibility to open them to gain full width access to the garage. The whole building was finally given three coats of Osmo stain.












Fencing and Bespoke Gate
A screen was needed over the next door neighbours garage and conservatory that ran along the boundary. I did this by installing bamboo fencing. A gate was also needed to shut off the sideway to stop the children running down the side of the house. I constructed a bespoke gate, to match the existing fence and hung it from the side of the house. When open it latches against the wall of the house.


